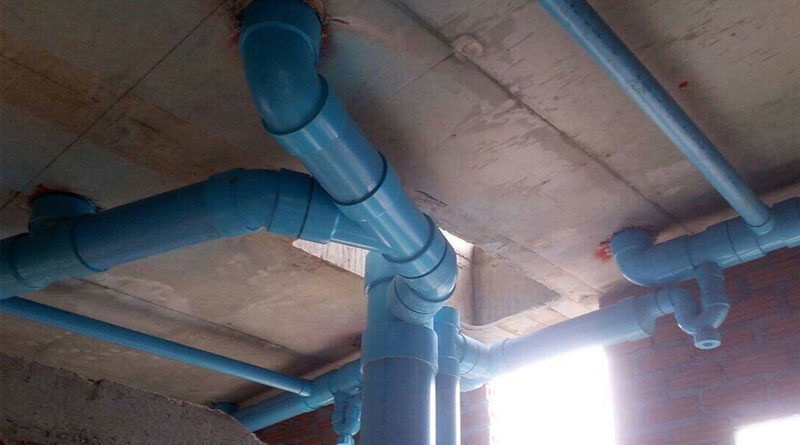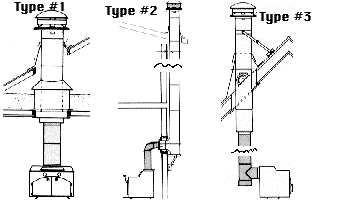Wood stove Installation for Dummies
To ensure a successful wood stove installation, you must consider the chimney, the floors and walls, the stove pipe and the type of wood stove that you are interested in using. The first and most important thing that you need to think about is the chimney. You have to have a chimney. Some people think that you can use a stovepipe through the window or the roof but you cannot. Basically, there are three different installation types for chimneys (see the image below): type 1, type 2 and type 3.
It is important to remember that all chimneys should extend a minimum of 3 feet above the surface of the roof and at least 2 ft. higher than all parts of the building and a maximum of 10 ft. The type 1 method is the most common for wood stove installation in single story homes. With this method you run the black stove pipe from the stove and connect to the insulated chimney at a support box that is located right below the ceiling. The chimney will be stacked until it is at the appropriate height.
The type 2 method of a chimney install for a wood stove installation is commonly boxed in with wood framing, stucco or siding to match the home. This chimney exits the wall and travels along the side of the house. It does not travel through the roof of the home. The third way that you can install a chimney is very similar to the type 1 install. This method is used for a wood stove installation for homes with a slanted ceiling. These chimney installs need a bracket to support the stove pipe at the roof level. The insulated chimney pipe will hang down into the room and then connect directly to the black stove pipe. Many things that you should remember when installing the chimney include the fact that you should only use a UL approved chimney. You should never pass a stove pipe through walls, ceilings, floors and windows. One good thing to remember is that the taller your chimney is the better. The less bends you have in your chimney, the better draft or suction you will have also. By using a cap on your chimney, you will eliminate any unwanted animals like birds from nesting in them during the warmer months. The stove pipe is another consideration during wood stove installations. This pipe is used to make a connection from the stove to the chimney. The stove pipe that should be used is a single wall stove pipe. There are different thicknesses available that are 22 ga. or 24 ga. These pipes are often painted with a black paint that can withstand high temperatures. However, you can find stovepipes in porcelain enamel colors if you are interested in matching your stove. It is important to remember that the stove pipe should be at least 18 inches from any wall that is combustible, ceilings and furniture. A heat shield can be used to reduce the 18 inch limit. You might need to trim your stove pipe. The best tools for this are tin shears or some type of cutting or grinding tool. If you have the heavier gauge pipe, it can be more difficult to cut. Usually, the heavier gauge pipes use slip joints that are adjustable. These slip joints eliminate the need to have to trim the pipe. When you assemble your stove pipe for your wood stove installation remember to use black furnace cement. This will seal each piece of piping together. There are also sheet metal screws that need to be used at each joint in the pipe. When you attach the pipe to the chimney and the stove, ensure it is secure and tight. You can also use the double wall stove pipe called the clearance stove pipe. This pipe has a stainless steel inside wall and is painted with black on the outside. There is a space between the pipe walls that serve as an insulating layer.
This insulation allows for 6 inches of clearance rather than 18. If your clearance is limited with the pipe, you might want to consider the double wall stovepipe. It might cost a little more, but it is the best option for you. Floor and wall protection is another big consideration when you are looking at a wood stove installation. You must consider proper protection for your floor underneath the stove. If you are installing a wood stove, don’t do it on top of a wood floor, you will start a fire. Your flooring should be a concrete slab, brick, ceramic tile, marble or slate. However, tile, slate, ceramic tiles must be installed on top of concrete or brick also. There has to be non-combustible flooring underneath. The flooring underneath a wood stove should extend around all sides at a minimum of 8 inches. At the loading door, the floor should extend at a minimum of 18 inches out. During a wood stove installation, the stove should be away from combustible walls. It is recommended that you meet the distance requirement and install protection on the wall that is non-combustible also. Many people like to match the flooring with what they use. If they are using brick for the flooring, then they will run the brick up the wall surrounding the wood stove. If you want to use a UL approved stove shield for the wall then you will need to mount it with spacers with 1” space to the wall. The size of the wall protection needed will depend on the local building codes or the owner’s manual of the wood stove that you use. You might want to check with a retailer if you have any questions about wood stove installations and the types of materials that you should use. Understanding these tips about the chimney, walls and flooring, and the stove pipe will help you determine what you need to do.


